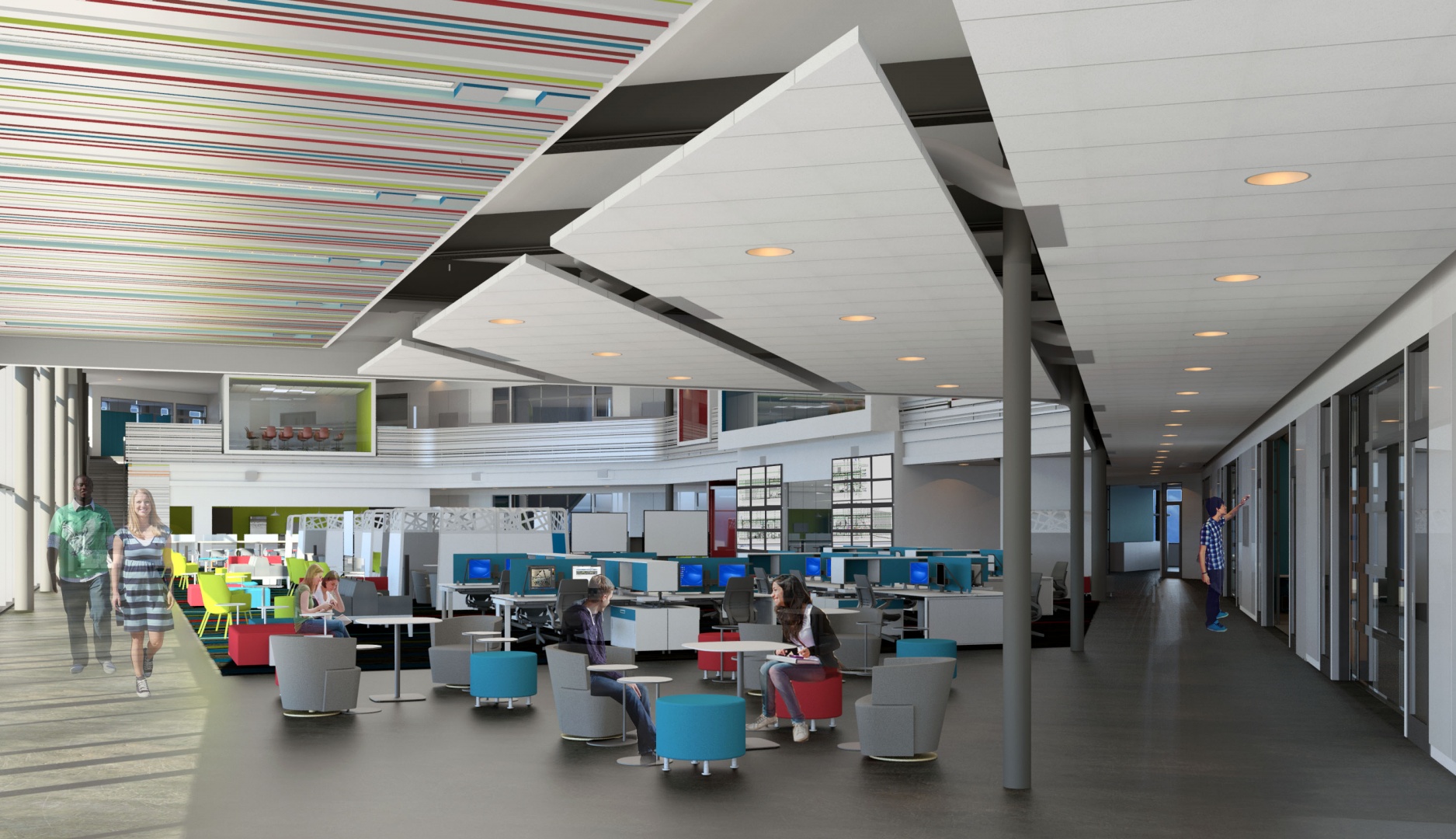Architecture for a new way of learning
July 27, 2016

For an effective change in learning models, we need to adapt the environment in which learning takes place. So often we see administrators, facility managers and teachers struggling to teach within the inflexible space around them. They are making change in pedagogy, but are stifled by size, volume and the materiality of spaces constructed years, or even decades, in the past. Education models have evolved and the design of our schools should, too.
We’ve had the amazing opportunity to work on a first-of-its-kind-in-Iowa school that demonstrates just how space can empower 21st century learning and facilitate new approaches to pedagogy. As construction nears completion on the Waukee Innovation and Learning Center (WILC), it’s amazing to see the team’s intent unfold. Built to house the new Aspiring Professional Experience (APEX) program, the facility needed to create a collaborative space where high school students could connect with business partners acting as instructors of problem-based, inquiry learning within five inter-related strands.
The newly constructed building gave the district and the team of designers a blank slate of opportunity, which was fully utilized. The program is based on a community and business partnership with the students and district. The collaborative design team drew on collective experience in multiple industries, from healthcare to industrial technologies and labs to corporate office environments, in order to better create learning spaces with a focus on flexibility, transparency, interconnectivity and ownership to foster student development. Below is a quick overview of some of the many features that make this space a catalyst for the learning that happens within.
Design Features Make WILC a Catalyst for Professional Experience-Based Learning
Flexibility accommodates inevitable change
- Building shell and systems were designed so walls can move when room functions change
- Electrical, columns and other system components were intentionally placed to be adaptable to changing needs
- Extensive space planning exercises included hundreds of room layout drawings to determine the appropriate spacing for key building systems and focused on the “what if” instead of the “what is”
Transparency puts student work and building resources on display
- Overhead doors allow views of the projects in process, not just final displays
- Glass on first floor showcases the connection between the community and the school district
- Marker board, pin-up spaces and monitors display student work in progress outside of the studio environment
- A variety of space sizes and types are utilized for varied learning
Interconnectivity encourages collaboration
- Building shape creates a fluid and winding continuous path throughout studio spaces while they remain adjacent to large open community collaboration spaces
- Pivoting wall panels allow students to open and change space with ease
- Doors connect adjacent rooms so interaction can happen without corridor barriers
- Glass walls promote student interaction and interest with projects in other professions
- Private office space omitted from the design to encourage instructor interaction with students
- Exterior learning spaces were designed for environmental and outdoor projects
Hackable space allows students to take ownership
- Enclaves and pockets of small, intimate spaces break up the large volume to create varying environments that promote student collaboration
- Flexible furniture allows students to take ownership of layout on a daily basis to fit their needs
- Decompression area with gaming, exercise and outdoor patio spaces allow students to stay on campus and engaged, yet take a moment to escape and recharge
You don’t have to build a brand new building to reshape your learning environment to fit a new way of learning.
There are often many opportunities for a wide range of investments that can have big payoffs. Perhaps your vision includes something similar to the WILC building, or maybe just certain components of its features are inspirational. The concepts implemented in these types of projects are scalable to your need and desires. We can help you realize your vision, large or small.