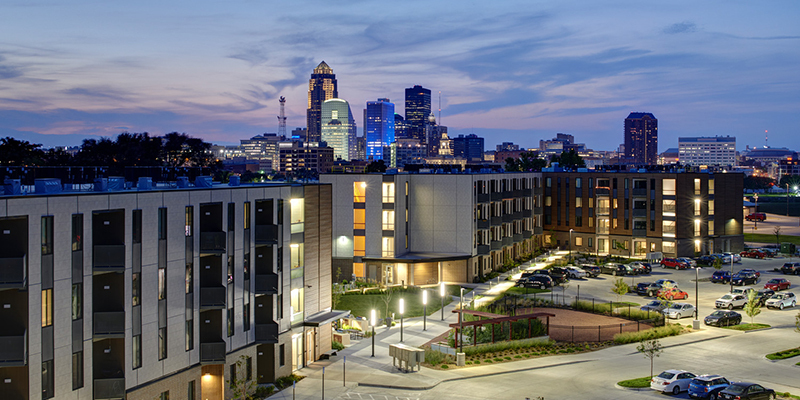The next generation of housing: Makerspace communities
November 16, 2021
Where might these types of spaces appear in the fabric of modern-day society and what might those places look like? In the second part of our residential housing series, Partner and Architect Mark Nevenhoven along with Principal and Architect Mike Bechtel discuss the concept of a makerspace and the possibility of growing these communities.

Living and working under the same roof
In the heart of River North Art District north of downtown Denver, lies the forward-thinking Taxi by Zeppelin community. Zeppelin Development has transformed the area into a diverse community made up of nine buildings, 150 businesses and 300 full-time residents intended to facilitate relationships and collaboration.
Amenities in the community include a restaurant, salon, café, fitness room, early childhood education center, community garden and swimming pool. The live-work development includes creative residents, innovators, and entrepreneurs in industries such as sustainability, tech, design, architecture, social enterprise and the arts.
The site serves as an interesting case study as Des Moines continues to brainstorm ways to implement new mixed-use spaces within the framework of downtown, according to Bechtel.
In master planning sessions, Bechtel and Architect Evan Shaw have identified areas in the East Village where makerspace-type housing exists, but it is limited and isolated. “If somebody wants to weld or bake bread or roast beans or whatever, they can live up above, do their work and have a storefront they can sell out of. There is a zoning code in Des Moines that allows for that,” Bechtel said.
INVISION has pitched similar mixed-use projects in the past including a high-density, live-work-business model at the Roughwood development site in Johnston. Initial talks included a first-floor business filled by a local financial institution and offices with residential living spaces above. The concept revolved around: You live. You make. You sell.
“Housing like that would work for someone who is a young entrepreneur to someone like my dad who still wants to do his woodworking. I think it could work for a hobbyist or an entrepreneur,” Bechtel said.
Many hurdles remain in bringing these concepts to life, such as gaining a better understanding of the potential target audience through future market studies and persuading developers to take on a new project with more risk. Always forward-thinking, the team at INVISION asks what is the next step to bringing these concepts to life.
In the last part of our residential housing series, we’ll touch on the comprehensive housing plan developed by the city of Des Moines and how we can think beyond the form of a city and instead focus on the needs of the community.