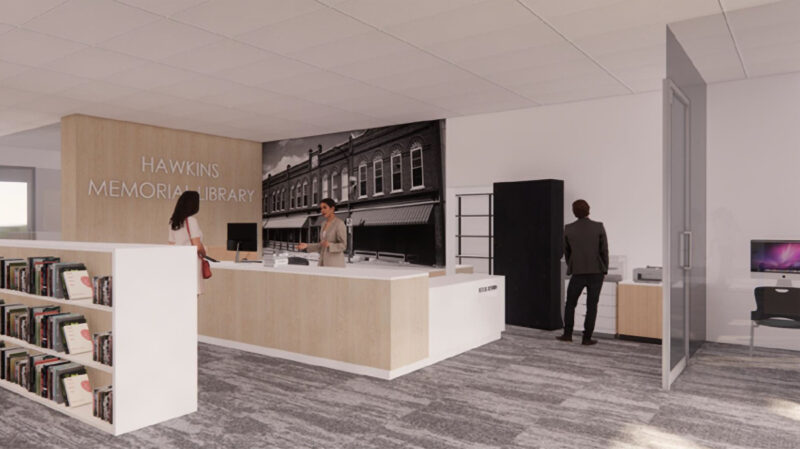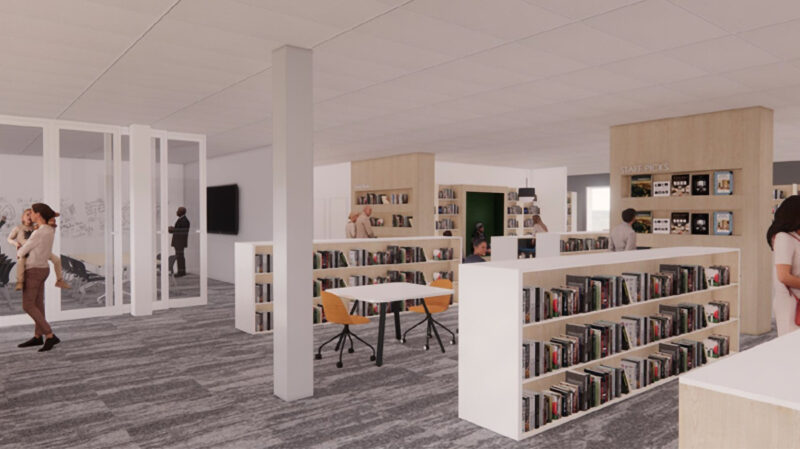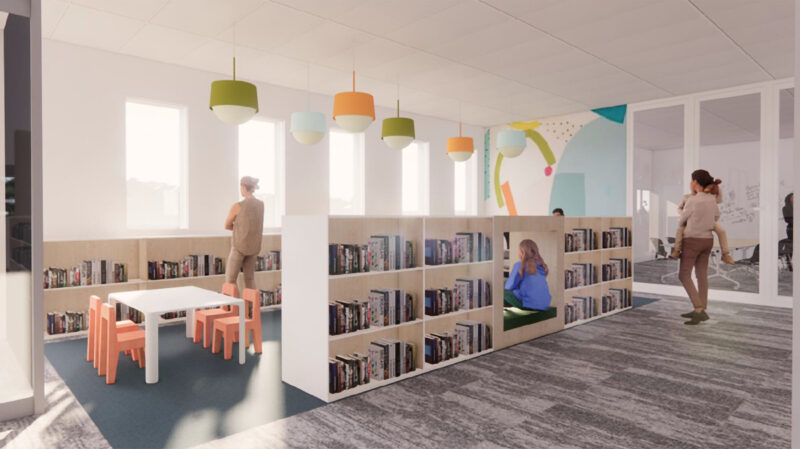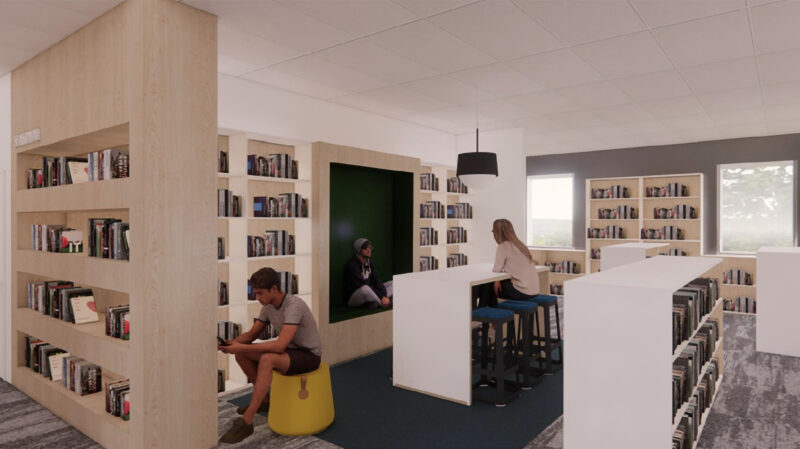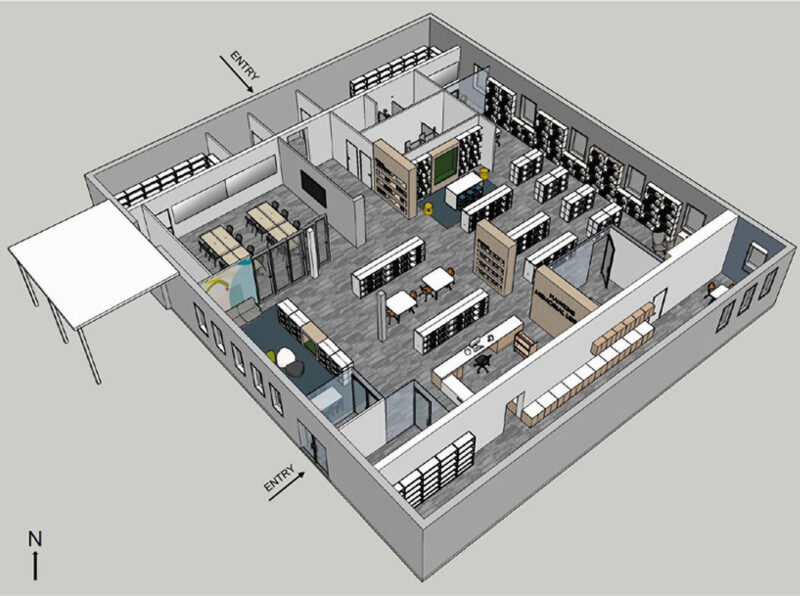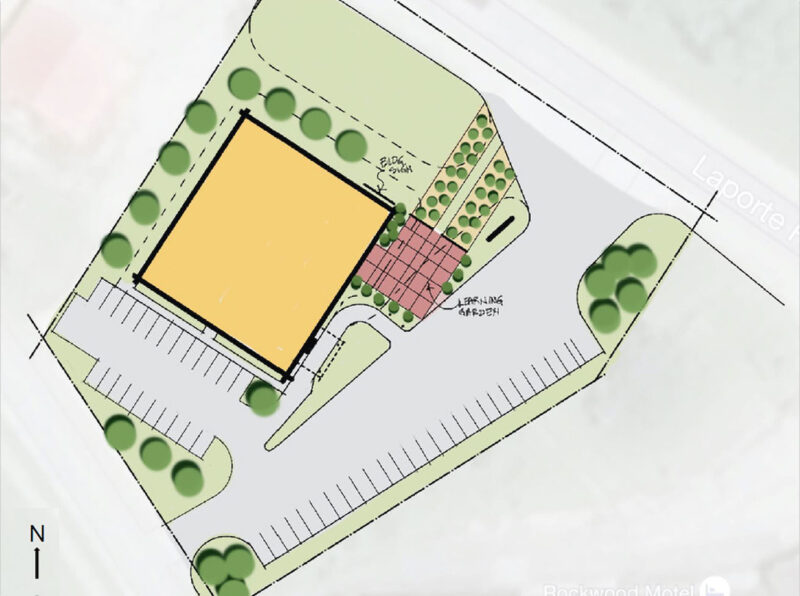Recently, we completed a Design in a Day for Hawkins Memorial Library in LaPorte City, Iowa. Working with the Library Director, Library staff and board members, the goal was to investigate a potential new building acquisition to see if it would fit their needs. With their current space at 100% capacity, the library team had big goals of growing their collections while adding more program space to serve their community. Here’s the process we follow for the Design in a Day exercise:
STEP 1 PREPARATION
- Collect information for the project, including existing plans and list of initial needs
- Document existing floorplan by creating base drawings
- Develop interactive exercises to complete with the group
STEP 2 CHARETTE
- Building walkthrough
- Visual listening exercises
- Develop floorplans and concept renderings
- Discuss cost opportunities and constraints
STEP 3 FOLLOW UP
- Refine solution based on group feedback
- Summarize results in final report
With this process in mind for LaPorte City, we conducted a walkthrough and visual discovery exercise so the group could share their needs, wants and express their big picture ideas. High level adjacencies, staff needs, privacy and security requirements, along with collection and community desires were discussed.
Next, the INVISION team created a floorplan diagram that used the existing structure and maximized daylighting and views for the patron spaces. Additional opportunities included new program spaces such as a multi-purpose room, computer room, enclosed study room and lounge spaces. Suggestions were also offered on how to improve traffic flow and create an entry experience while adding some green space to soften the building.
With all the feedback gathered, INVISION created a report for the client to use as they determine their next steps.
If you are considering a new building, addition or renovation, contact us to see if a Design in a Day exercise could help you plan your next project!
