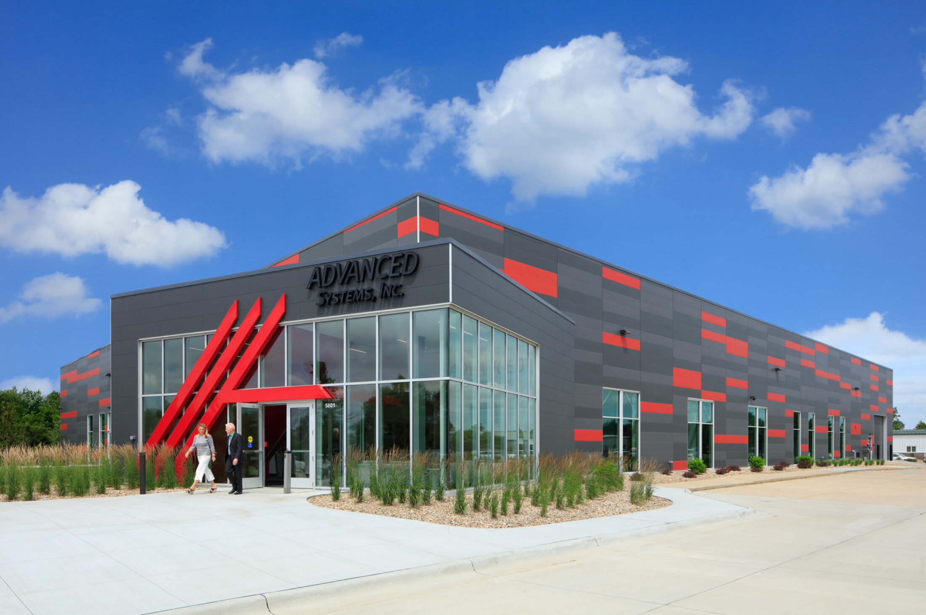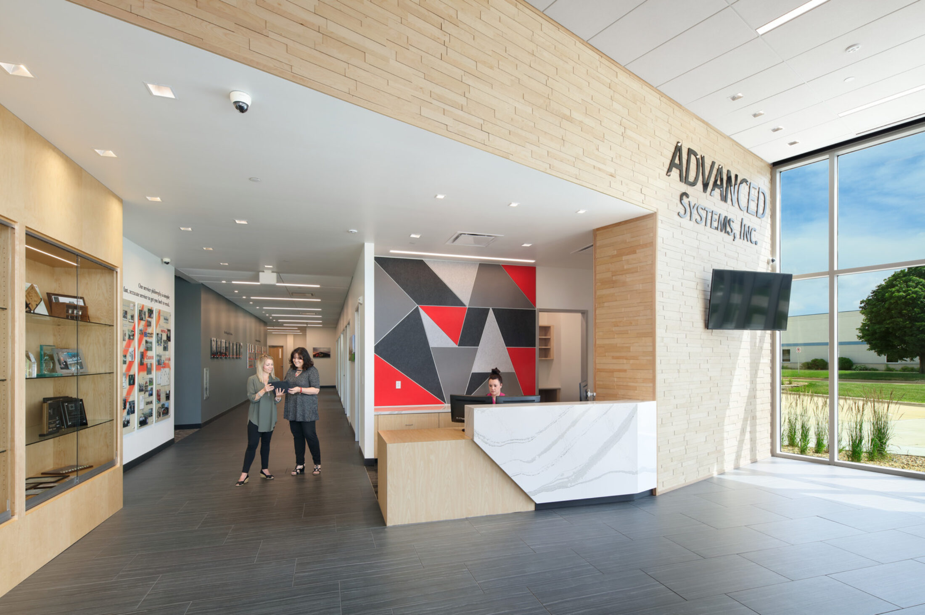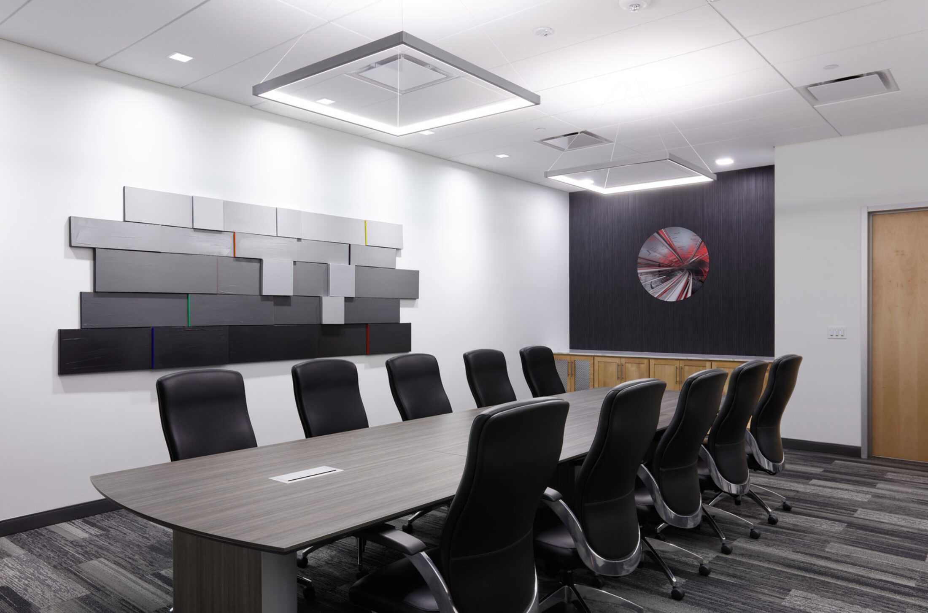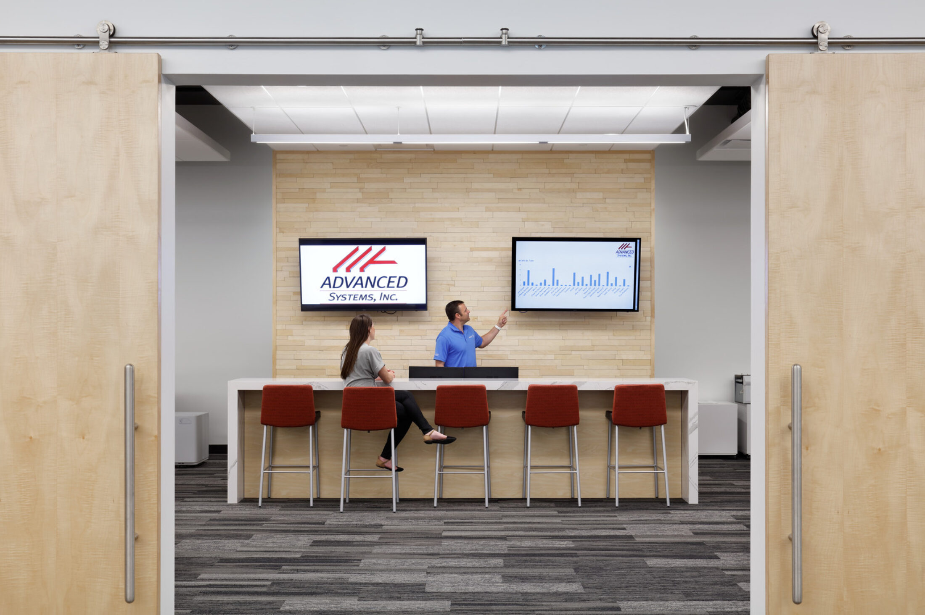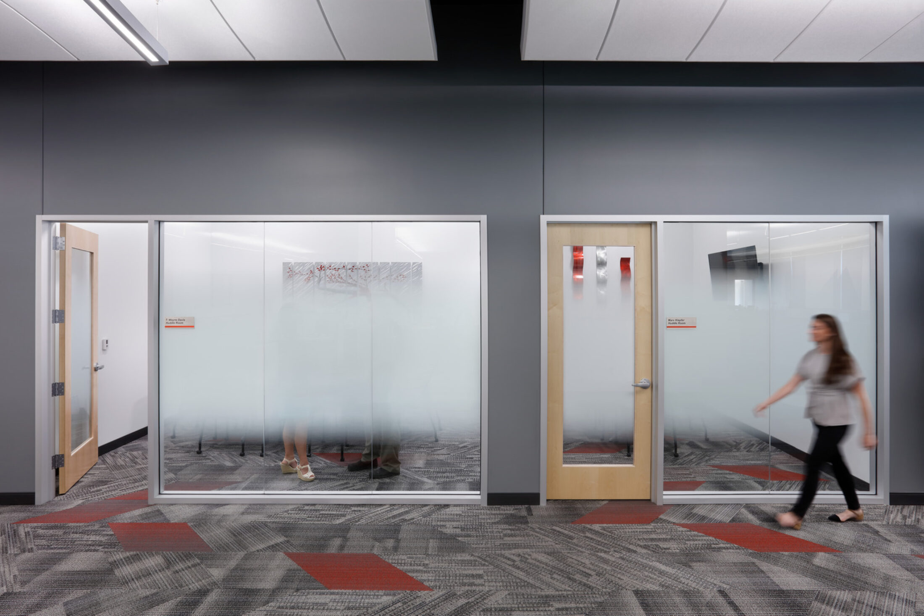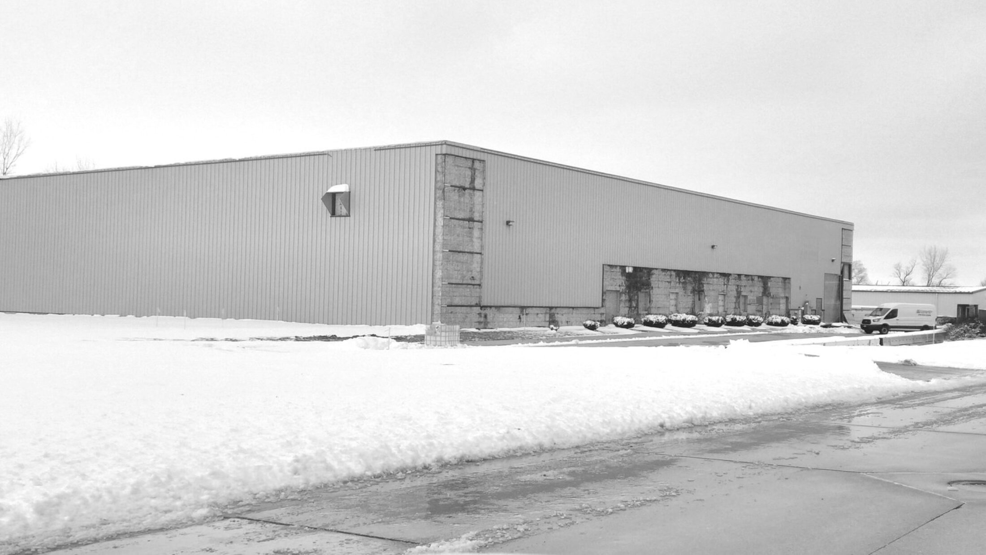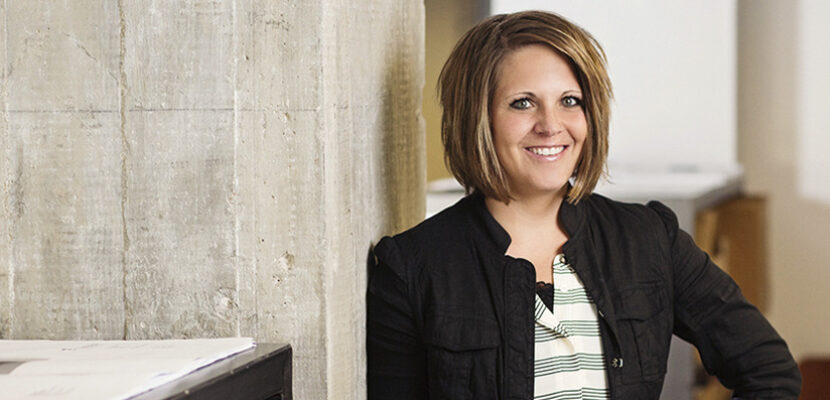Advanced Systems found they needed to expand their operations by at least two times their current size. In researching options, they found purchasing and renovating an existing, metal building, warehouse would offer them the best results. Additionally, they hoped to impress customers with a strong street presence, generous spaces for sales and display, improvement of employee amenities and the combination of office and warehouse operations into one building.
While turning an engineered metal building into a modern office building presented a structural challenge due to no additional load options on the existing roof, INVISION determined a building within a building to be the solution. This offered the opportunity to meet many of the client’s needs. Additionally, the exterior created a strong branding presence by providing colorful façade panels featuring the company’s logo.
